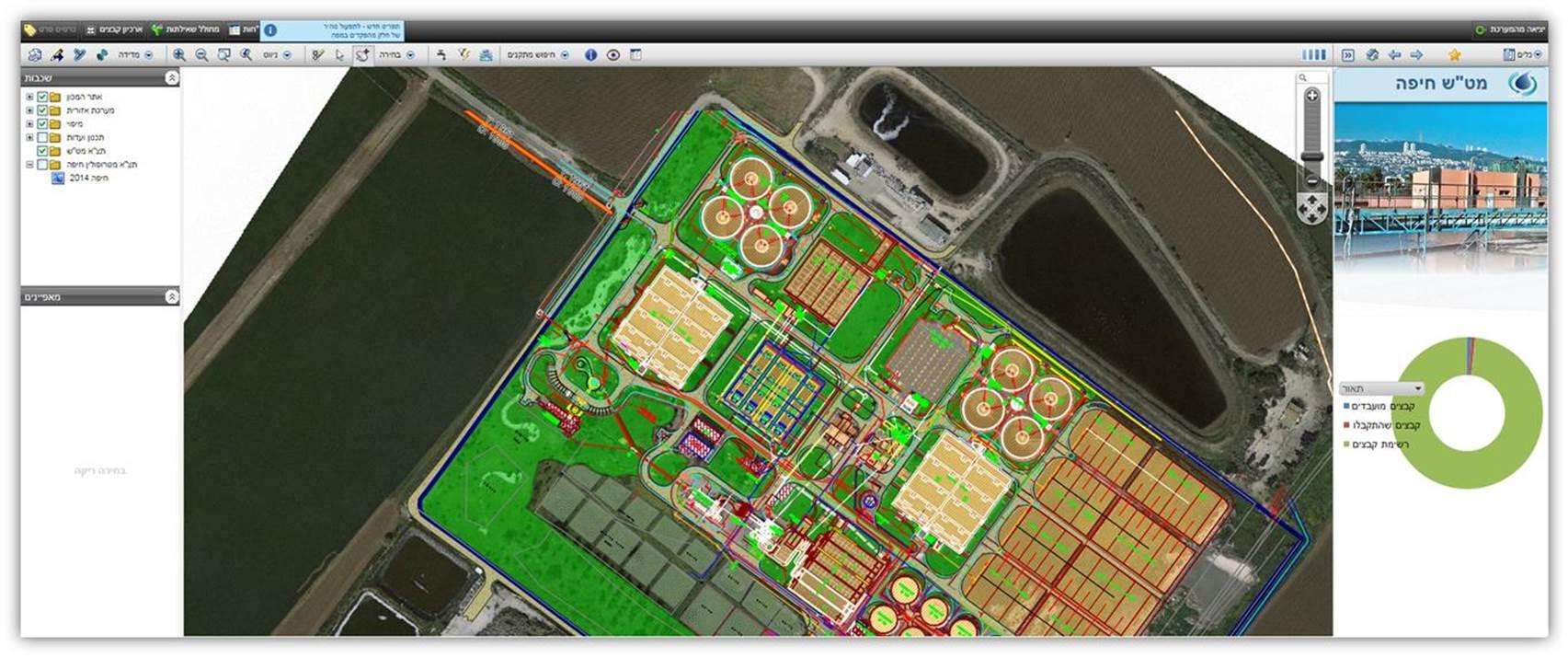
Engineering drawings and paper drawings from the 1950s through 1990s have been scanned and integrated into a geographic information system (GIS). AutoCAD software files have also been integrated into this system. The GIS system supports easy access to engineering data and makes it possible to quickly locate infrastructure buried in the ground at the treatment plant using an aerial photograph layer that has also been incorporated [into the system] with the drawings. The new database greatly improves the efficiency of all of the infrastructure works performed at the plant. The Association is expediting a project to computerize all of the engineering drawings of all pipes and installations at the plant. Through the integrated GIS information system, all engineering drawings will be accessible and we will be able to obtain any information required quickly and reliably.
